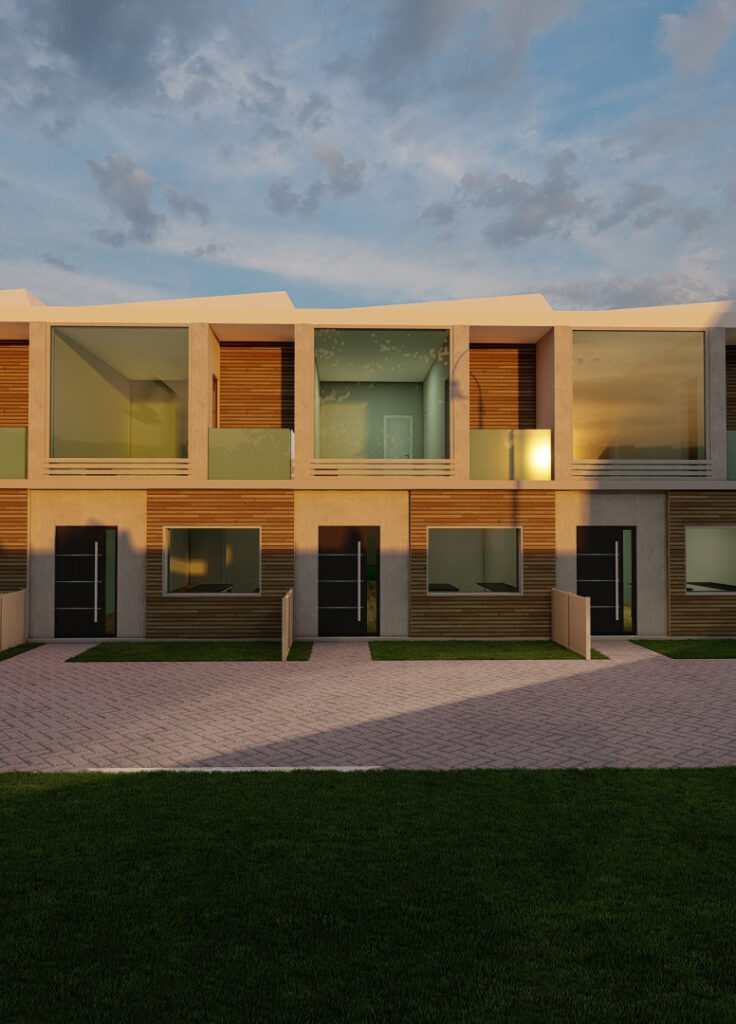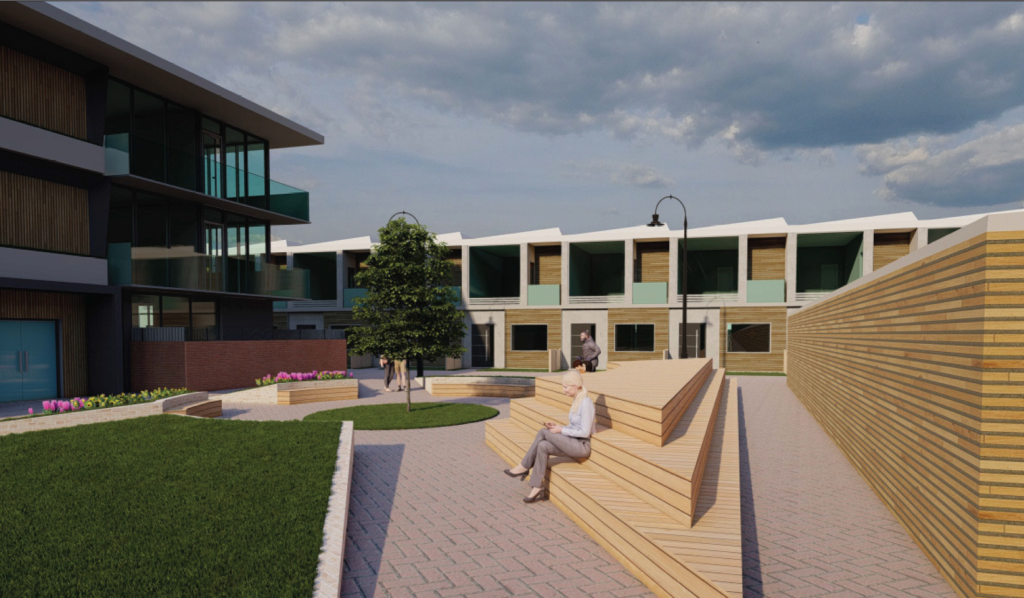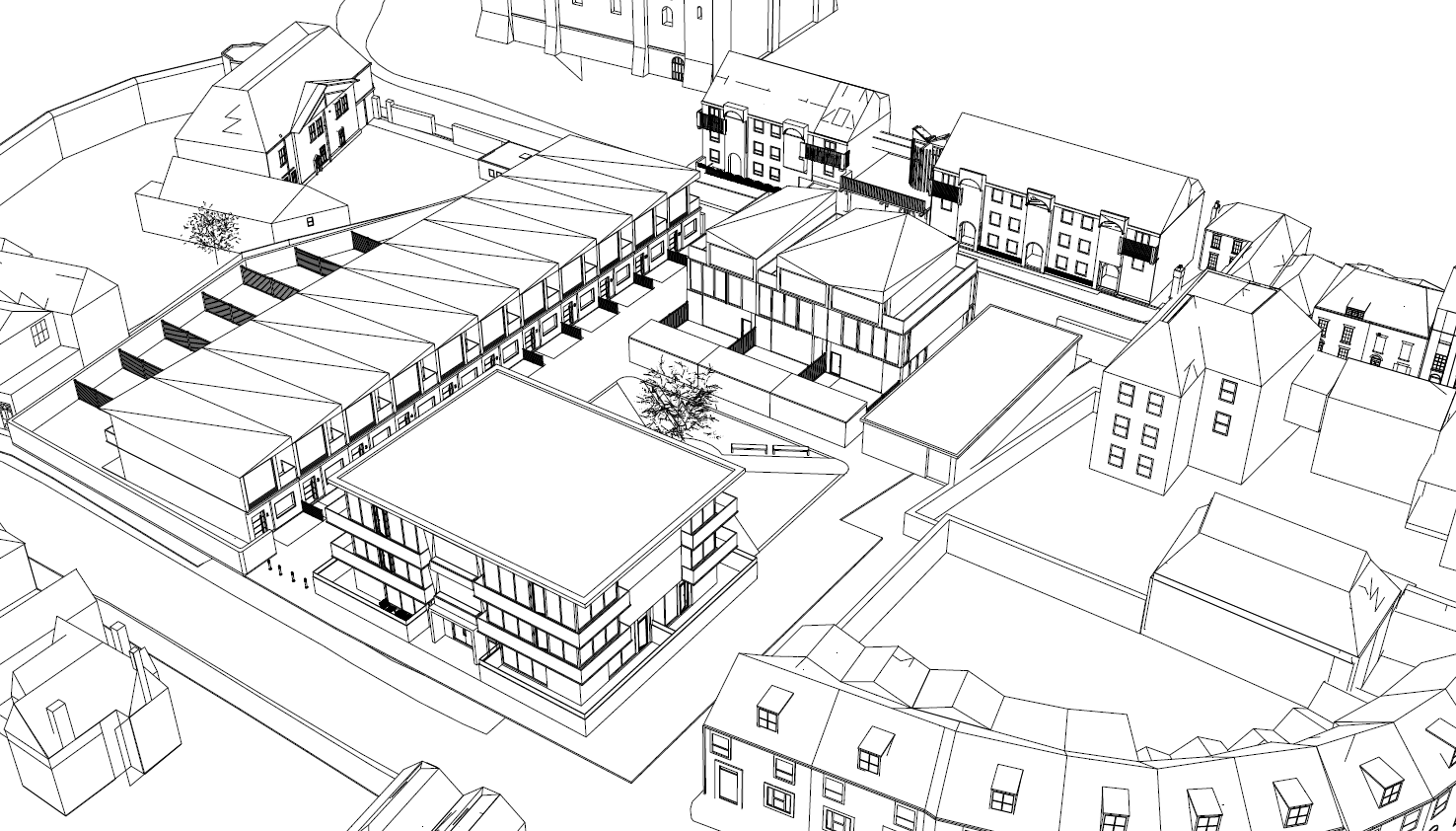Canterbury Estates
Completion: 2nd year module
Location: Canterbury Kent
Area: 4000m²
Software used:
Sketch-up
Illustrator
Photoshop
Adobe premier
Lumion

About Project
Reviving History with Harmony: A Multigenerational Mixed-Use Haven in Canterbury
This project will introduce you to the practice of designing contemporary infill housing and mixed-use developments in a historic urban setting. I will be designing a mixed-use housing development for multi-generational occupation in collaboration with Canterbury City Council and Age Concern, the current occupants of the site. The proposed community will require the following accommodations, or similar:
- A community event space
- A café/shop
- Two other retail outlets of my choice will also be
incorporated into the design.

This project represents an exhilarating journey for me, blending contemporary design seamlessly with the historical essence of an urban setting, all while catering to a multi-generational demographic. My collaboration with Canterbury City Council and Age Concern underlines a commitment to a development that is deeply rooted in community values, prioritizing the needs and well-being of both current and future occupants. In my design, I aim to pay homage to the architectural language, materials, and urban texture of the surroundings, using these elements as a foundation for modern expression. The living spaces I envision will be adaptable, designed to accommodate various family structures and ensure accessibility for all age groups, embodying the principles of universal design. The centerpiece, a versatile community event space, will be capable of hosting a myriad of activities, extending into outdoor areas to foster a greater sense of community. Additionally, the café at the heart of the development will not only serve as a social hub but also promote local produce and craftsmanship, reinforcing the local economy.
